
SOLD - 2287 CRYSTAL SPRINGS ROAD - $649,000
 2287 Crystal Springs Road |  House: 2,438 Sqft |  Kitchen: 15'8 x 12'7 |
|---|---|---|
 Living Room: 18' x 13'10 |  Living Room: 18' x 13'10 |  Stairs / Main Entry |
 Master Bedroom: 13' x 12' |  Master Ensuite: 12' x 11' |  Garage: 15' x 28' |
 Property: 1.59 Acres |
VIDEO
Beautiful 4 bedroom, 3 bathroom family home situated in a quiet cul-de-sac along with other quality homes in one of the most desirable areas on the North Shore. Only 5 minutes from Nelson with access to public transit and a sandy beach, this private rural property features 1.59 acres with a lovely year round creek running through it, two ponds, beautifully treed with rock walls and well maintained flower and vegetable gardens fed by an automated underground water system, all set off by a natural forest setting. Plenty of fresh clean drinking water comes from an Interior Health regulated community water system on Crystal Creek.
This 2,438 sqft owner custom built home features good quality materials and craftsmanship throughout with ceramic tile entry and bathrooms, laminate hardwood, Berber carpet in the family room, bedrooms and up the beautiful open centerpiece stairway to the second floor.
Walk in to the main floor level entry to access the living room with a wood fireplace and vaulted ceiling with two sets of bevelled French glass doors, a large custom oak kitchen with all major appliances (built-in wall oven/cook top/fridge/dishwasher) which opens to dining area and eat at peninsula, a large walk in pantry, a family room with a small attached craft room, laundry/mud room with a large storage utility room, a quality 3-piece bath, and a bonus/office/bedroom.
In addition to the master bedroom on the second floor, you will find two more large bedrooms with a full 4-piece bathroom, featuring an exterior wall with glass block tiles for natural light and privacy. The spacious master bedroom boasts a walk-in closet and a quality ensuite including a 4-piece bath with soaker tub with plenty of natural light streaming throughout.
Enjoy relaxing under the Lexan covered deck off the family room overlooking a exposed aggregate patio surrounded by a privacy flower garden. A second raised deck off the kitchen offers plenty of entertaining space while an attached 18’ x 18’ exposed aggregate deck with built in fire pit provides a beautiful area to enjoy your summer evenings while looking out over the rock walls, gardens, and large fish pond with 2 water falls.
The exterior of the home offers vinyl siding and windows, aluminum soffit and facia, and a 25-year asphalt roof. There is a new forced air gas furnace with electric baseboard in the upper bedrooms. The home sits on a heated undeveloped basement and a heated crawl space. There is an attached, and insulated carport, with windows and glass sliding door, 15’ x 28’ with 13’ ceiling, complete with a 7,000 lb, two post rotary car hoist and a 1-ton hoist winch. The carport is also equipped with 110/220volt power. Plenty of new bench and storage space for your automotive needs. There is also an attached 17’ x 28’ with 10’ ceiling insulated, finished dry walled, 220 power as well as plenty of outlets, heated garage with a man door and an 8’ overhead door. Over 36’ of new bench space and new storage cupboards. A level access steel shed, 25’wide by 26’ long, by 17’ tall ceiling, with power offers great storage for your RV and all your out door toys.
PHOTO GALLERY




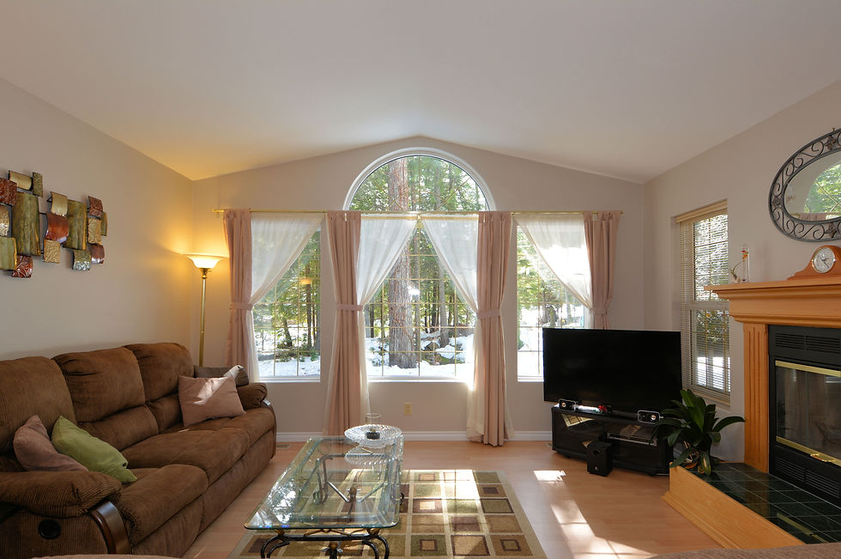








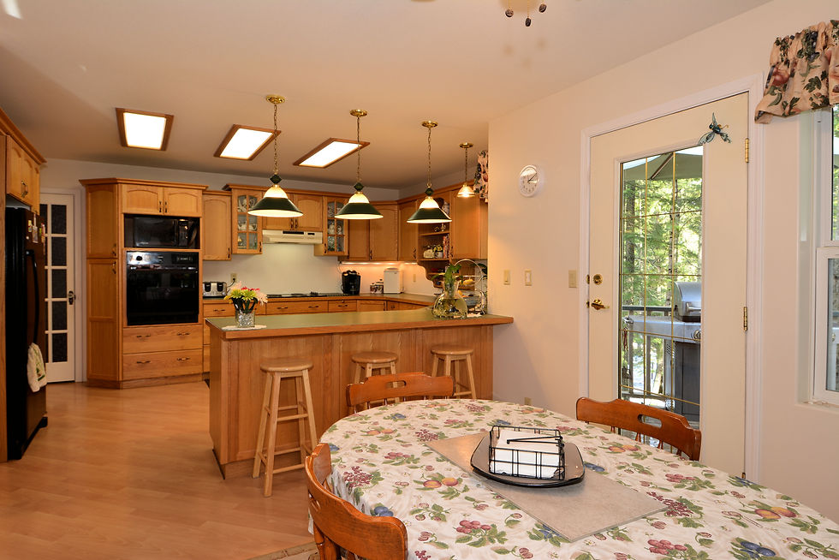

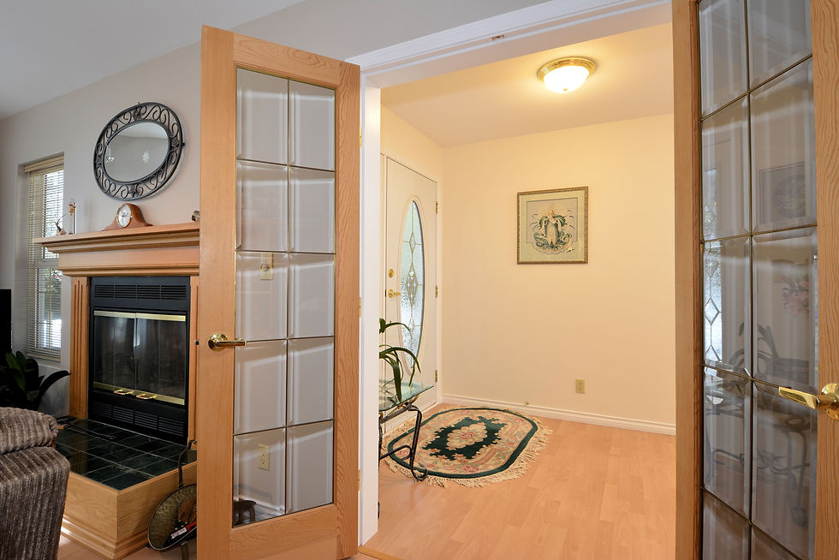

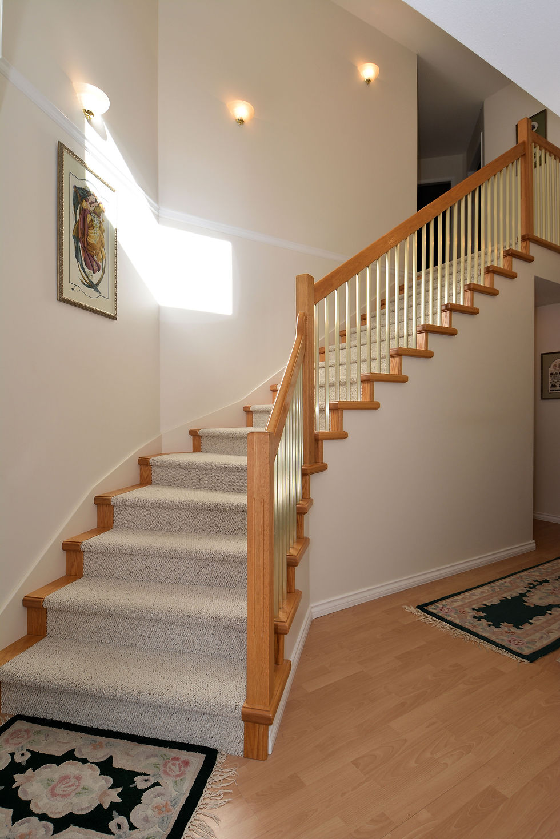




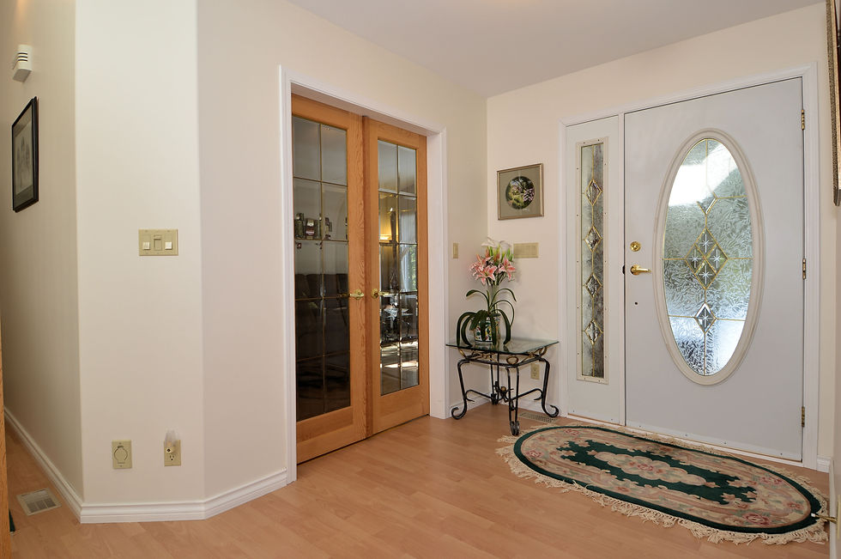






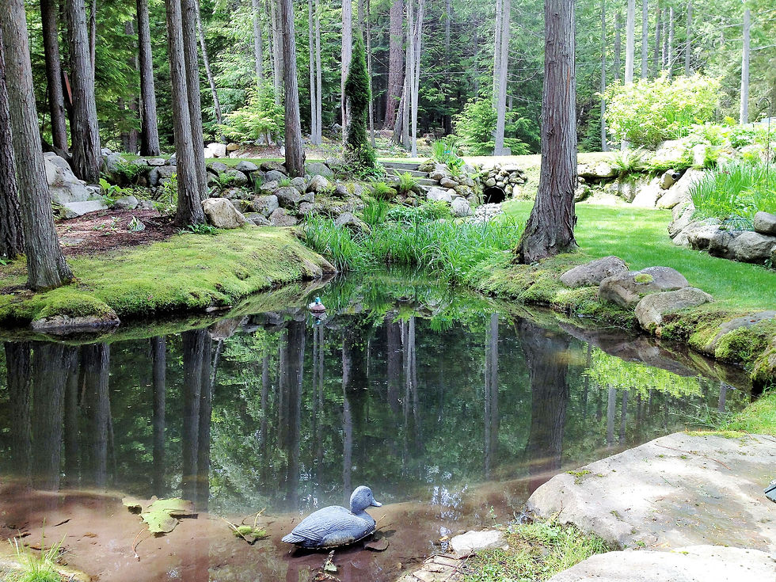

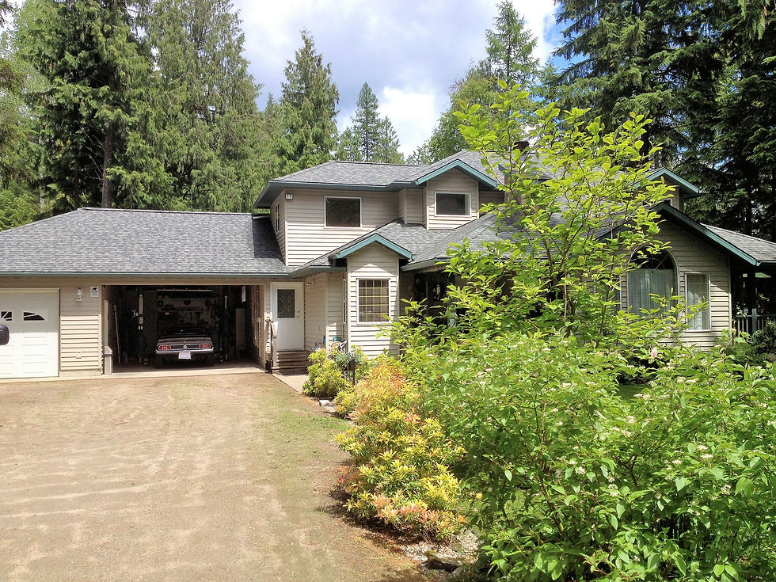

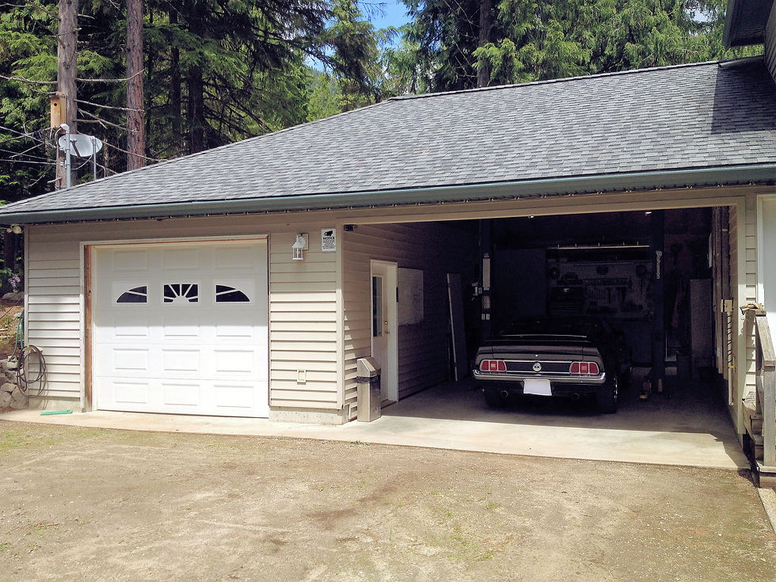





MORE INFORMATION AND MAPPING
Price: $649,000
MLS# 249338
Property Type: 2 Storey
Square Footage: 2,438 Sqft
Bedrooms: 4
Bathrooms: 3
Construction: Frame - Wood
Foundation: Concrete
Roof: Asphalt / Fibreglass Shingles
Exterior: Vinyl
Water: Community
Heat/Fuel: Electricity, Natural Gas, Wood
Main Floor
Kitchen: 15'8 x 12'7
Dining Room: 9'8 x 12'6
Living Room: 18' x 13'10
Family Room: 12'8 x 15'8
Den/Office/Bedroom: 10'6 x 8'10
Bathroom: 5'4 x 6'
Main Foyer: 8'4 x 8'10
Second Entry: 6' x 8'
Laundry: 10'4 x 5'4
Storage: 7'5 x 11'6
Second Floor
Master Bedroom: 13' x 12'
Master Ensuite: 12' x 11'
Bedroom: 10'6 x 10'8
2nd Bedroom 12' x 10'5
Full Bathroom: 7'6 x 6'






